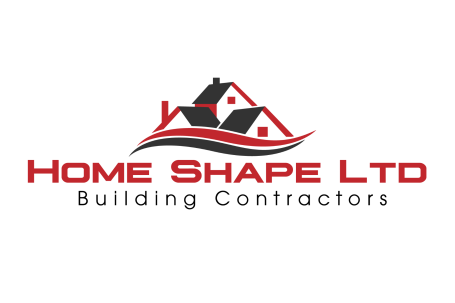Building your dream house, brick by brick since 2012.
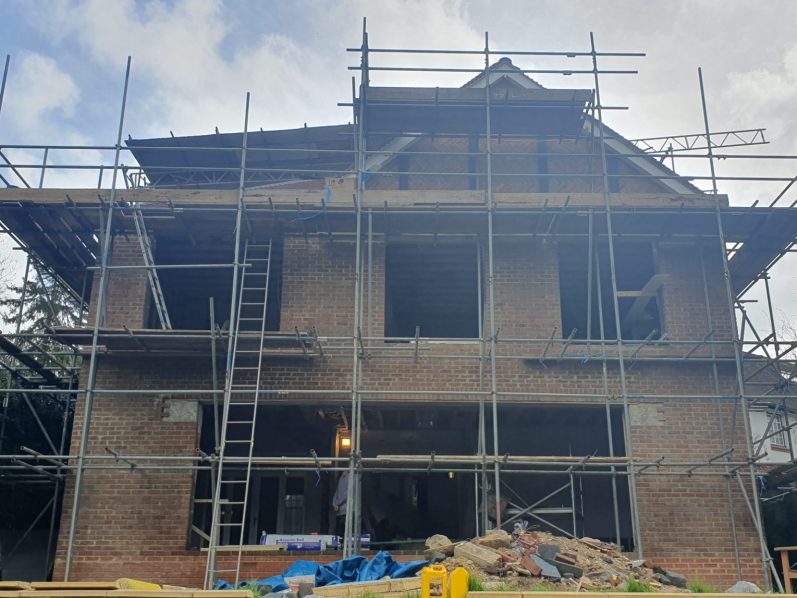
Why Choose a Double Storey Extension?
Maximize Living Space
A double storey extension effectively doubles your available space, allowing you to:
- Add Extra Bedrooms: Ideal for growing families.
- Create a Home Office: Accommodate remote work with a dedicated space.
- Expand Living Areas: Enlarge your kitchen, dining, or living rooms.
- Include Additional Bathrooms: Increase convenience and comfort.
According to the Royal Institution of Chartered Surveyors (RICS), extending your home is a cost-effective way to gain more space without the expenses of moving.
Increase Property Value
- Boost Market Appeal: A larger home attracts a broader range of buyers.
- High Return on Investment: Extensions can add up to 23% to your property's value (Source: Homebuilding & Renovating).
Cost-Effective Expansion
- Shared Costs: Utilize existing foundations and roofing for both floors.
- Economies of Scale: Lower cost per square meter compared to single-storey extensions.
Customized Design
- Tailored Spaces: Design each floor to meet your specific needs.
- Modern Amenities: Incorporate smart home technology and energy-efficient systems.
- Aesthetic Appeal: Enhance your home's exterior and interior design.
Planning Permission and Regulations
Understanding Planning Permission
- Mandatory Approval: Double storey extensions typically require planning permission due to their size and impact.
- Local Council Guidelines: Regulations vary by area; consult your local planning authority.
Permitted Development Rights
In some cases, your extension may fall under permitted development if it meets certain criteria:
- Size Limitations: Extends no more than 3 meters from the original house (semi-detached) or 4 meters (detached).
- Height Restrictions: Does not exceed the highest part of the existing roof.
- Boundary Proximity: Not within 7 meters of the rear boundary.
Always verify with professionals to ensure compliance.
Building Regulations Compliance
- Structural Integrity: Ensure the extension is safely constructed.
- Fire Safety: Install proper fire doors, alarms, and escape routes.
- Energy Efficiency: Meet standards for insulation, ventilation, and heating.
- Accessibility: Adhere to regulations for accessible design features.
Party Wall Agreements
- Legal Requirement: Necessary if the extension affects shared walls or boundaries.
- Neighbor Relations: Formal agreement to prevent disputes.
Our team handles all aspects of planning and compliance to streamline your project.
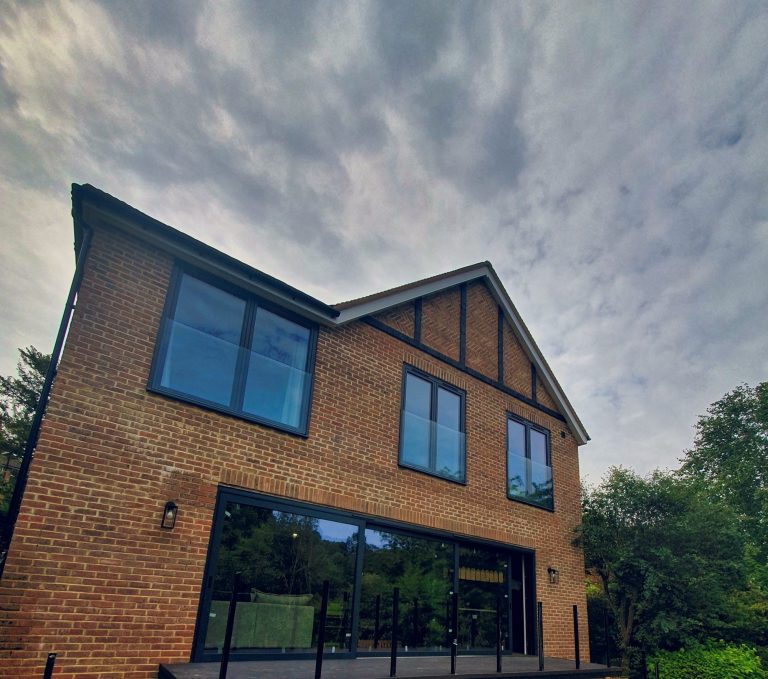
Design Considerations
Architectural Harmony
- Matching Materials: Use bricks, roofing tiles, and windows that complement the existing structure.
- Consistent Styling: Maintain architectural features for a seamless look.
- Roof Design: Align roof pitches and heights for uniformity.
Interior Layout Optimization
- Functional Flow: Design rooms for convenient movement and accessibility.
- Lighting Solutions: Incorporate natural and artificial lighting effectively.
- Space Utilization: Maximize storage with built-in solutions.
Sustainability Features
- Eco-Friendly Materials: Use recycled or sustainably sourced materials.
- Renewable Energy Systems: Install solar panels or ground-source heat pumps.
- Water Conservation: Implement rainwater harvesting and low-flow fixtures.
Integration with Outdoor Spaces
- Garden Access: Add bi-fold doors or patios to connect indoor and outdoor areas.
- Landscaping: Plan garden redesigns to complement the extension.
The Construction Process
Step 1: Consultation and Planning
- Initial Meeting: Discuss your vision, requirements, and budget.
- Feasibility Study: Assess site conditions and potential challenges.
- Design Proposal: Present preliminary sketches and concepts.
Step 2: Detailed Design and Approval
- Architectural Drawings: Develop detailed floor plans and elevations.
- Structural Engineering: Calculate loads and specify materials.
- Planning Submission: Prepare and submit applications to authorities.
- Regulatory Approvals: Obtain necessary permits and consents.
Step 3: Pre-Construction Preparation
- Project Scheduling: Create a timeline with milestones.
- Contract Agreements: Finalize terms with builders and suppliers.
- Site Preparation: Secure the area and arrange for utilities.
Step 4: Construction Phase
- Foundation Work: Excavate and lay foundations according to specifications.
- Framing and Structure: Build walls, floors, and roof structures.
- Utility Installations: Install electrical, plumbing, and HVAC systems.
- Inspections: Conduct regular checks for compliance and quality.
Step 5: Interior and Exterior Finishing
- Insulation and Drywall: Ensure energy efficiency and prepare walls.
- Flooring and Tiling: Install chosen materials for floors and walls.
- Painting and Decorating: Apply finishes to walls, ceilings, and trim.
- Exterior Cladding: Complete brickwork or rendering.
Step 6: Finalization and Handover
- Snagging List: Identify and rectify any minor issues.
- Final Inspection: Certify compliance with building regulations.
- Documentation: Provide warranties, manuals, and certificates.
- Client Walkthrough: Ensure satisfaction with the completed work.
We provide project management throughout to keep you informed and involved.
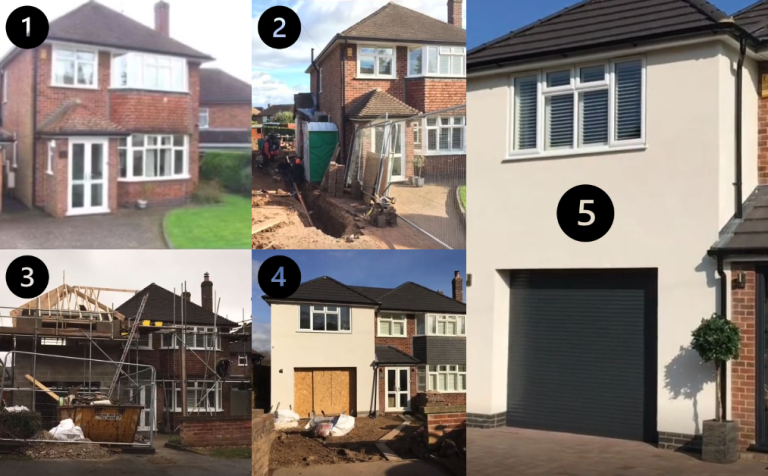
Costs and Budgeting
Understanding the Costs
- Design Fees: Architectural and engineering services.
- Planning Fees: Application costs for permissions.
- Construction Costs: Materials, labor, and project management.
- Finishing Costs: Fixtures, fittings, and landscaping.
Average Cost Breakdown
- Ground Floor Extension: Approximately £1,500 per square meter.
- Second Floor Addition: Slightly less due to shared foundations.
- Total Estimated Cost: Ranges from £60,000 to £200,000, depending on size and specifications.
Budget Management
- Contingency Fund: Allocate 10-15% extra for unforeseen expenses.
- Itemized Quotes: Ensure transparency with detailed cost breakdowns.
- Regular Updates: Keep track of expenditures against the budget.
Financing Your Extension
- Savings: Utilize personal funds for interest-free investment.
- Home Equity Loans: Borrow against the value of your property.
- Financing Plans: Some contractors offer payment plans.
We assist in creating a financial plan that suits your situation.
Case Studies
Case Study 1: The Family Home Upgrade
Location: Wimbledon
Challenge: A growing family needed more space but didn't want to leave their beloved neighborhood.
Solution:
- Added two bedrooms and a bathroom upstairs.
- Expanded the kitchen and dining area downstairs.
- Used matching bricks and roof tiles for seamless integration.
Result:
- Increased living space by 60 square meters.
- Enhanced property value by 25%.
- Family remained in their community with a home that meets their needs.
Case Study 2: Modernizing a Victorian Terrace
Location: Central London
Challenge: Update a historic home with modern amenities while preserving its character.
Solution:
- Designed a double storey rear extension.
- Incorporated large glass panels for natural light.
- Used period-appropriate materials on the exterior.
Result:
- Successfully blended old and new aesthetics.
- Achieved an open-plan living area with a master suite above.
- Received positive feedback from local conservation officers.
Case Study 3: Sustainable Living Expansion
Location: Epsom
Challenge: Create an eco-friendly extension adhering to strict environmental standards.
Solution:
- Installed solar panels and a green roof.
- Used timber frames and recycled materials.
- Implemented underfloor heating and triple-glazed windows.
Result:
- Reduced energy consumption by 50%.
- Provided a healthier living environment for the family.
Read more about our successful projects here.

Frequently Asked Questions
Q: How long does a double storey extension take to complete?
A: The entire process typically takes 6 to 9 months, including design, planning approvals, and construction. The timeline can vary based on the project's complexity and the local authority's processing times.
Q: Will the extension cause significant disruption to my daily life?
A: We strive to minimize disruption by:
- Efficient Scheduling: Planning work to reduce impact on your routine.
- Clean Worksites: Maintaining tidy areas and managing waste.
- Clear Communication: Keeping you informed about upcoming activities.
Q: Can the extension be designed to future-proof my home?
A: Absolutely. We can incorporate features like:
- Flexible Spaces: Rooms that can adapt to changing needs.
- Smart Home Technology: Automated lighting, heating, and security.
- Accessibility: Design elements that accommodate mobility changes.
Q: How do I ensure the extension won't negatively affect my neighbors?
A: We conduct:
- Impact Assessments: Evaluate sightlines, overshadowing, and privacy.
- Consultations: Engage with neighbors during the planning stage.
- Compliance: Adhere to regulations regarding boundaries and party walls.
Q: What if my property is in a conservation area or is a listed building?
A: Special considerations are required, but extensions are still possible:
- Heritage Approval: Obtain necessary consents from heritage bodies.
- Sensitive Design: Use materials and styles that preserve historical value.
- Expert Guidance: Our team has experience navigating these complexities

Get Started Today
Ready to enhance your home with a double storey extension?
- Free, No-Obligation Consultation: Discuss your ideas with our experts.
- Personalized Service: From concept to completion, we're with you every step.
- Quality Assurance: Committed to excellence in every project
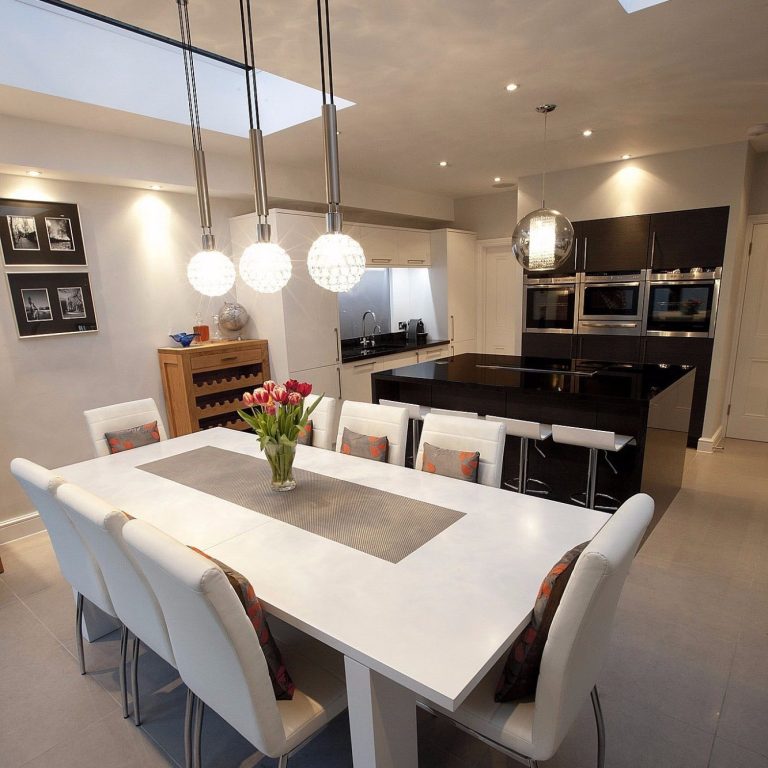
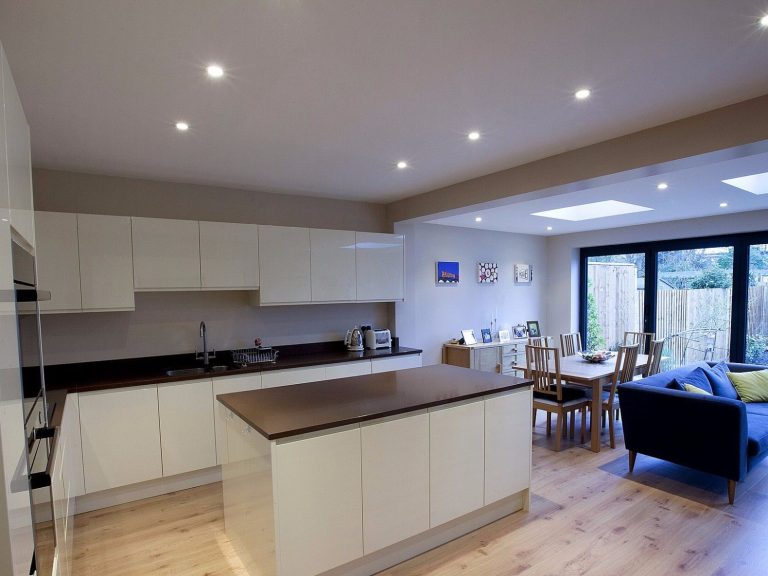
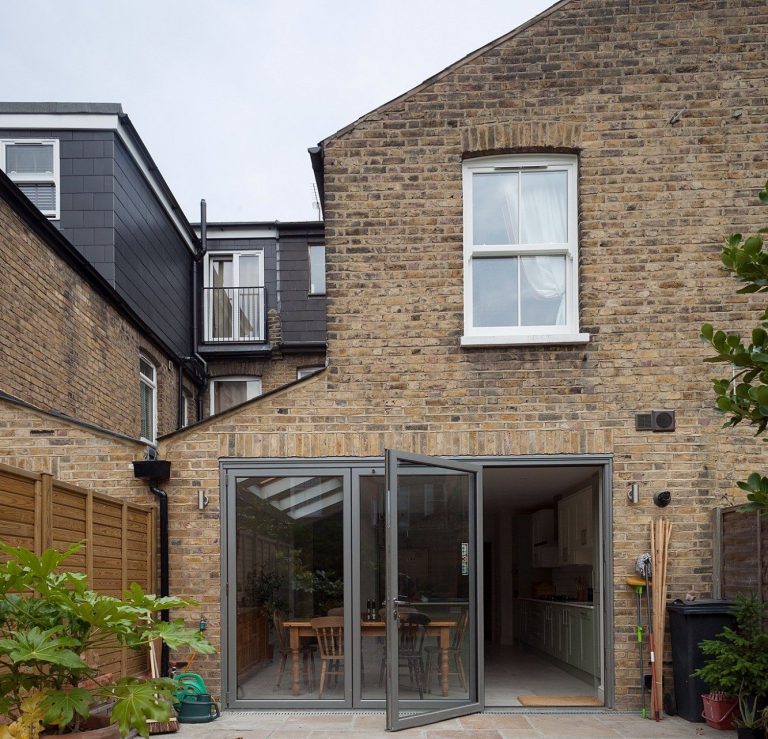
©Copyright. All rights reserved.
© Home Shape Ltd, Company Number: 8118027, VAT: 142 7996 78, Address: 10 Kedeston Court, Sutton, SM1 3JG, Tel: 078 7749 7598, Email: info@homeshape.co.uk
We need your consent to load the translations
We use a third-party service to translate the website content that may collect data about your activity. Please review the details in the privacy policy and accept the service to view the translations.
